Free/night
UPON REQUEST- WELCOME
- by Destination
- by Guests
- by Spot
- by Events
- 7 Stars Services
- DISCOVER
- CONTACT
- OFFERS
- Sign In
- EUR €
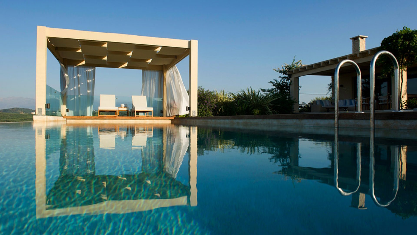
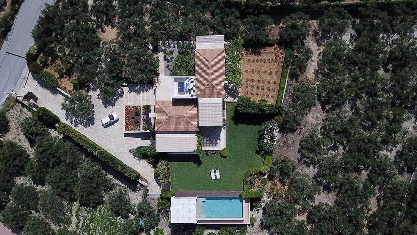
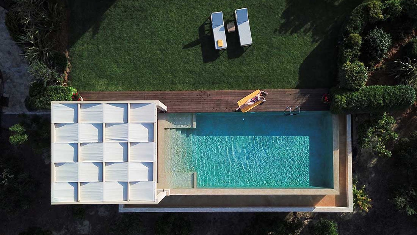
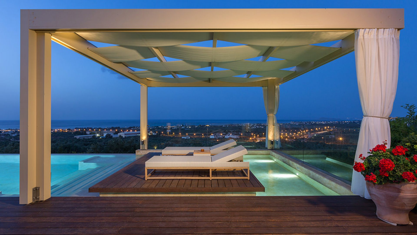
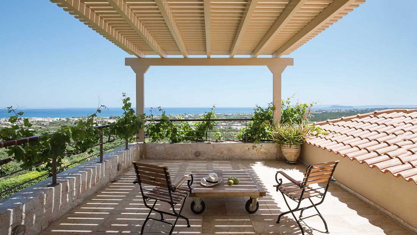
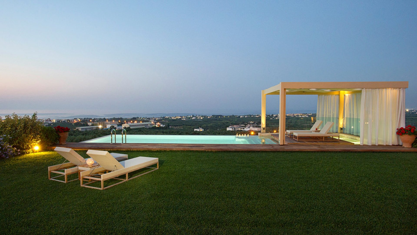
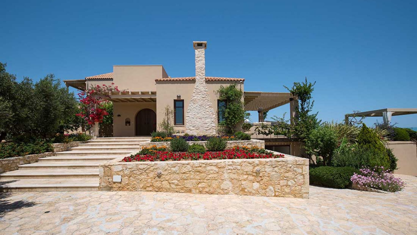
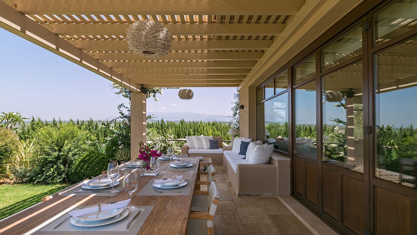
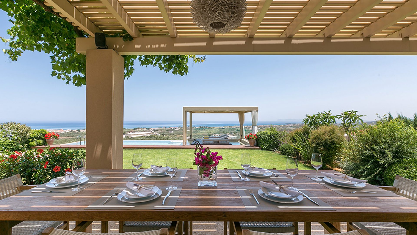
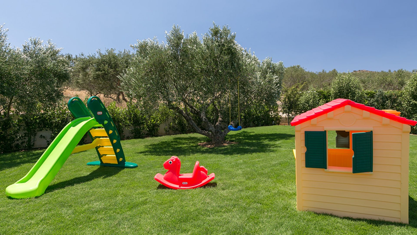
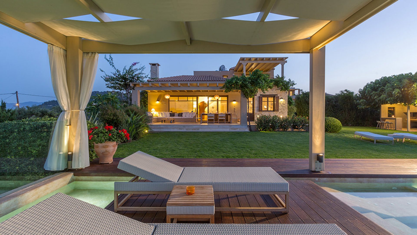
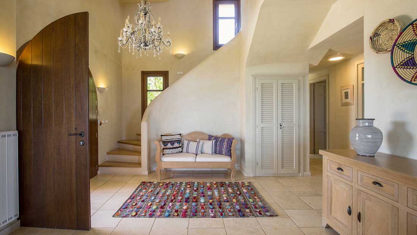
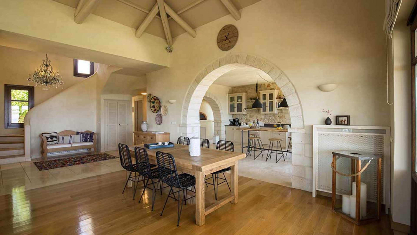
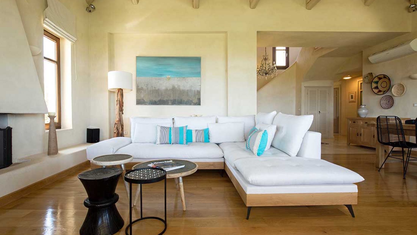
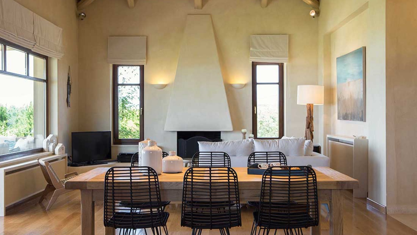
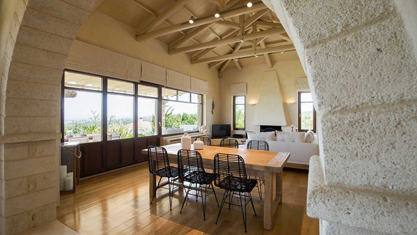
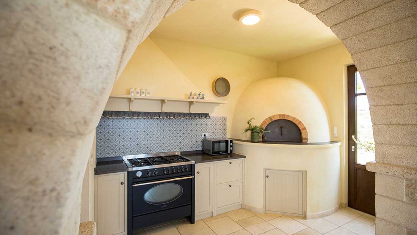
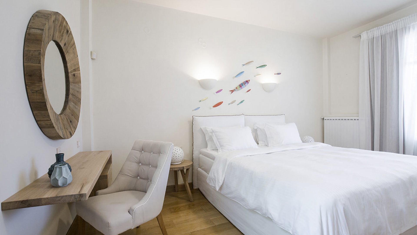
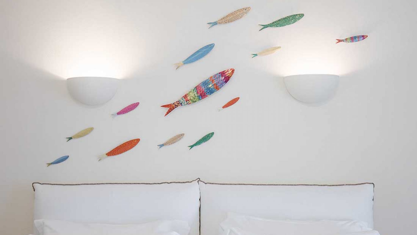
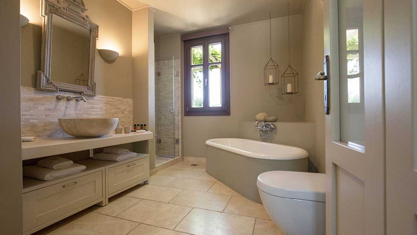
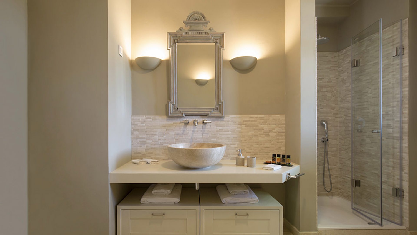
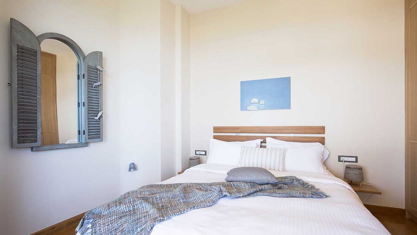
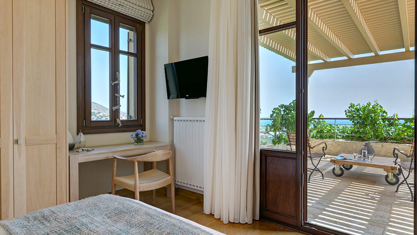
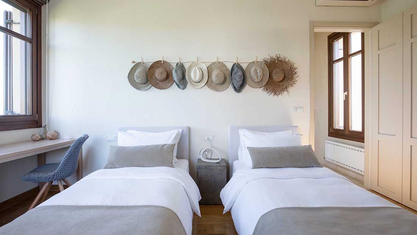
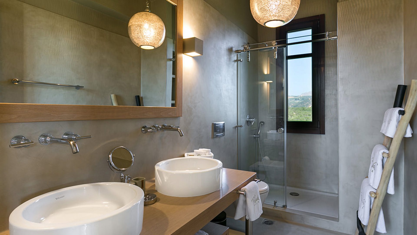
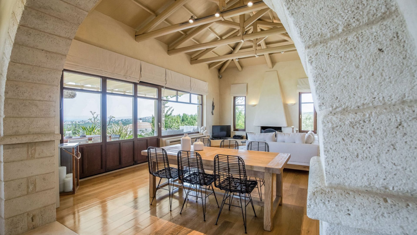
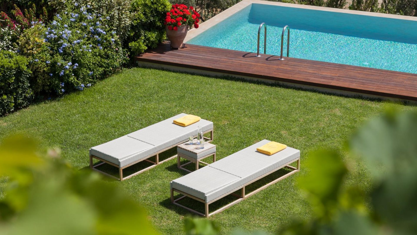
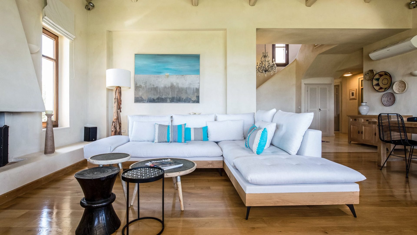
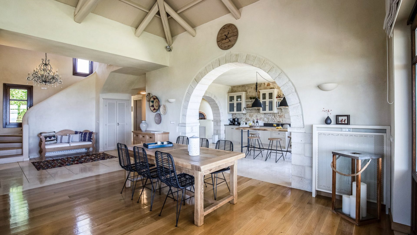
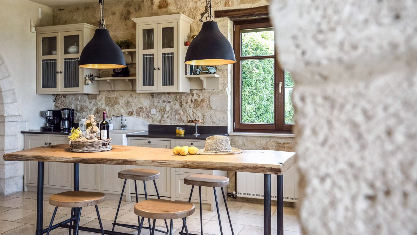
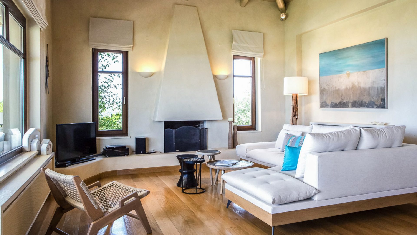
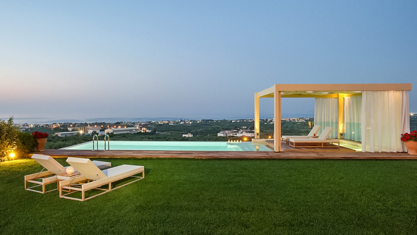
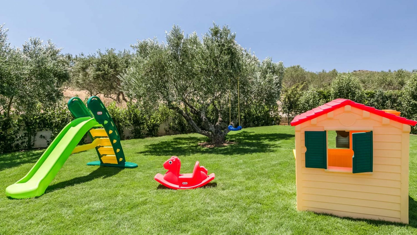
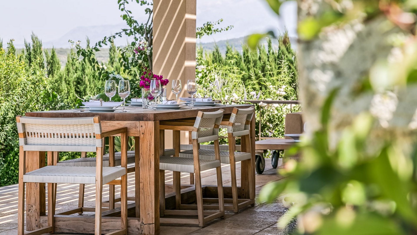
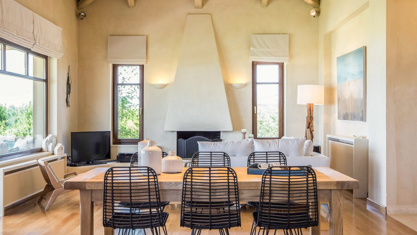
Free/night
UPON REQUESTCrete, Greece

BEDROOMS
3

BATHROOMS
2

GUESTS
Up to 6

POOL
Private
A home in which to dream and travel without leaving. A space that was specially constructed to allow you to relax, surrender yourself, create
In the olive grove-laden slopes of Western Crete, with its gaze set on the Mediterranean, so close yet the perfect distance from the city of Chania just 20 minutes away, and with the vast blue sea at its feet, sits the Villa Filicie.
This Cretan luxury villa sits dominant upon a hill, elegant, spacious, striking, and exudes the love, artistic tastes and care of its owners, who were inspired to construct it as a holiday home for guests with discriminating tastes and high aesthetics.
Its large windows and doors allow the warm Greek sun to bathe the home in its light, carrying reflections of nature’s greens and blues to the interior, which in turn blend seamlessly with the earth tones that abound inside.
Generous amenities, unassuming luxury
The exterior space that surrounds this Cretan vacation rental villa is defined by the gardens: elaborate, carefully tended to and in keeping with the land that is its host, Mediterranean in style.
The heated swimming pool and its crystal clear, turquoise waters, is large and impressive. And the landscape, magical in its natural beauty, ideal for total relaxation and well-being.
In its interior, every element has been carefully chosen with a commitment to satisfying the senses; everything down to the tiniest detail exudes an air of luxury, professionalism and hospitality so that the Villa Filicie impresses even the most well-traveled and discerning of guests.
OUTSTANDING INFRASTRUCTURE
Built on 3 levels, the villa unfolds before you from its central entry in a spacious airy manner, with its unobstructed views, high ceilings and exposed wood beams.
Carefully chosen furnishings with ethnic undertones, earthy hues in the soothing color scheme, personalized touches that include small decorative objects and select lighting fixtures that create a warm atmosphere are just some of the elements this luxury holiday villa boasts that suit a variety of needs and desires.
Walls crafted of stone or that are elaborately hand-worked, baths and a kitchen where no expense was spared in the selection of materials and details, all create a unique private accommodation backdrop whose unwavering concern for the welfare of its guests is paramount.
On the ground floor, an open-plan, airy entry hall leads into a spacious living room with its welcoming fireplace and oak wood floors. Its natural extension is the dining area with its wooden family-size dining room table that beckons visitors to revel in Greek feasts: culinary taste treats that become memories for a lifetime.
Further on, the kitchen: an oasis for those who understand the importance of surroundings in the creation of a hearty, delectable meal.
Equipped in a contemporary fashion with a vintage flair, the kitchen is at the ready to correspond to any gastronomical inspiration requested of it, using ingredients sourced from the property’s organic vegetable garden and plentiful fruit trees. The ground floor layout is completed with the largest of the holiday villa’s three bedrooms, with its king size bed, adjacent patio and well-appointed bathroom.
The villa’s exterior, with its roomy patios, covered outdoor living spaces and cozy corners including the impressive BBQ area in the shade of a broad-leaf mulberry tree, the aromas of the Mediterranean plants and assortment of colorful flowers against a backdrop of the lush green lawn, create yet another stage set for unforgettable holidays.
Surrender yourselves to this setting, its wooden deck, gazebo, rattan furniture, infinity pool, silvery olive trees and sea and sky that meet as you gaze out towards the edge of the horizon.
A wooden staircase, chic in its simplicity and absolutely safe, leads to the first floor which boasts two more bedrooms, elegantly attractive in every aspect: from the hardwood floors to the walls adorned with select works of art, to the comfortable beds– queen size in the one bedroom and two twin beds in the second–all with top quality Villa Filicie – Inside mattresses and bed linens of exceptionally high quality and thread count.
The rooms’ spacious interiors naturally extend to the outdoors with the two separate, private balconies, tastefully outfitted in outdoor patio furniture. Fluffy bathrobes and towels, personal slippers, bath and personal hygiene products and everything that would equip the bathroom of a private home round out the amenities of the first-floor bedrooms’ shared bathroom.
THE VILLA IN NUMBERS
Living space: 200 m²
Capacity: 6 individuals
Property size: 5 hectares
Lawn coverage: 200 m²
Balcony space: 160 m²
Bedrooms: 3
Bathrooms: 2
Ground floor: Entry hall, living room, dining room, kitchen with adjacent covered patio, bedroom, bathroom, storeroom with washing machine, clothes dryer, iron and ironing stand
1st floor: 2 bedrooms, each with its own personal, furnished, covered balcony with unobstructed views, 1 bathroom
Exterior facilities/amenities: patios with 2 outdoor dining tables, outdoor sitting area with built-in sofas, covered BBQ area, infinity heated pool with a separate shallow children’s section, wooden deck, covered gazebo, outdoor shower.